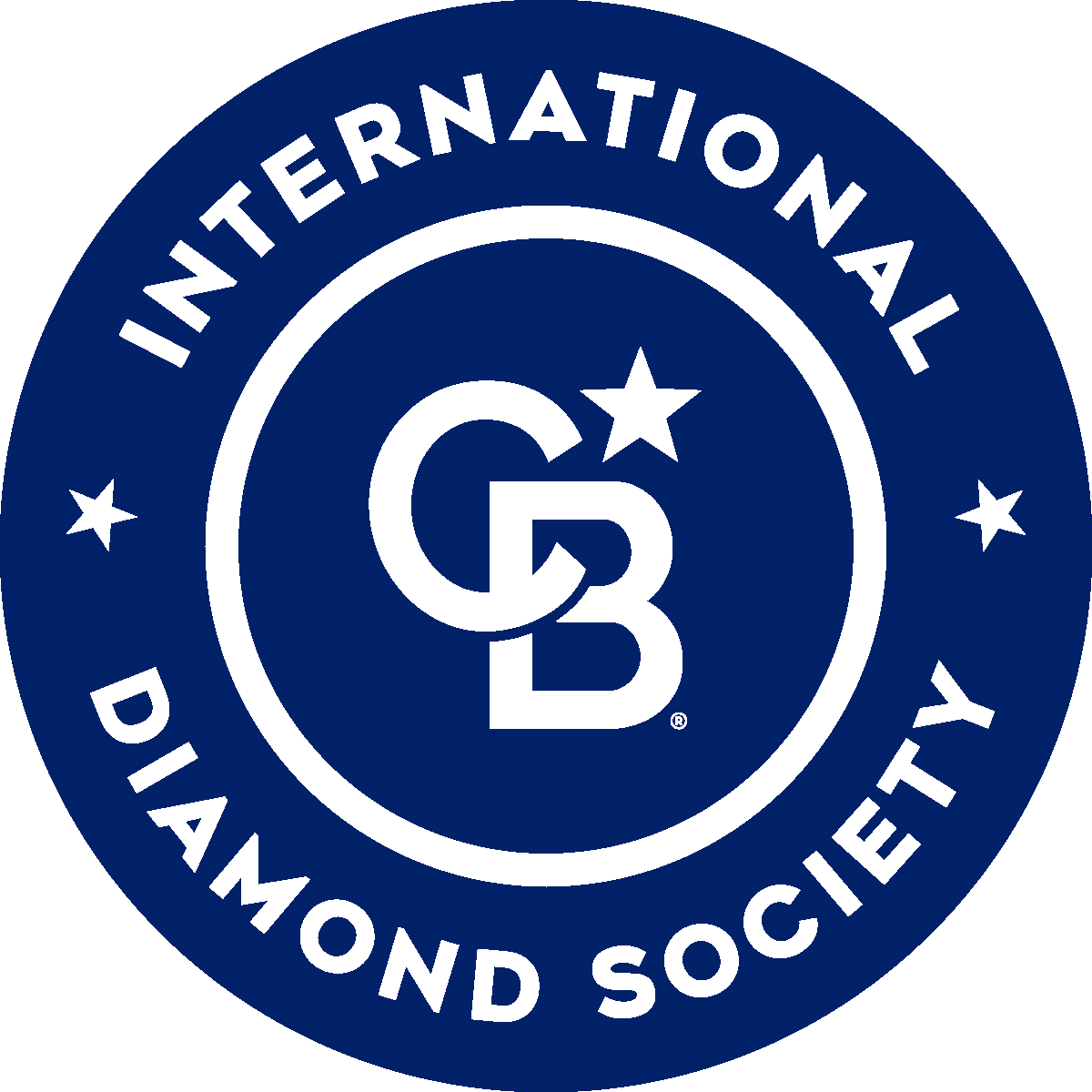


Sold
Listing Courtesy of:  STELLAR / Coldwell Banker Realty / Melissa Estep
STELLAR / Coldwell Banker Realty / Melissa Estep
 STELLAR / Coldwell Banker Realty / Melissa Estep
STELLAR / Coldwell Banker Realty / Melissa Estep 13066 Bliss Loop Bradenton, FL 34211
Sold on 06/26/2019
$510,000 (USD)
MLS #:
A4428286
A4428286
Taxes
$6,953(2018)
$6,953(2018)
Lot Size
10,438 SQFT
10,438 SQFT
Type
Single-Family Home
Single-Family Home
Year Built
2017
2017
County
Manatee County
Manatee County
Listed By
Melissa Estep, Coldwell Banker Realty
Bought with
Kimberly Weiler, Coldwell Banker Residential Re
Kimberly Weiler, Coldwell Banker Residential Re
Source
STELLAR
Last checked Feb 4 2026 at 3:09 AM GMT+0000
STELLAR
Last checked Feb 4 2026 at 3:09 AM GMT+0000
Bathroom Details
- Full Bathrooms: 4
Interior Features
- Stone Counters
- Solid Wood Cabinets
- Walk-In Closet(s)
- Appliances: Dishwasher
- Appliances: Refrigerator
- Appliances: Washer
- Ceiling Fans(s)
- Appliances: Disposal
- Appliances: Microwave
- Appliances: Range
- Appliances: Dryer
Subdivision
- Serenity Creek Sub A Rep Of T
Property Features
- Foundation: Slab
Heating and Cooling
- Central
- Central Air
Homeowners Association Information
- Dues: $225
Flooring
- Ceramic Tile
- Carpet
Exterior Features
- Block
- Roof: Shingle
Utility Information
- Utilities: Public
- Sewer: Public Sewer
- Fuel: Central
School Information
- Elementary School: Gullett Elementary
- Middle School: Carlos E. Haile Middle
- High School: Lakewood Ranch High
Garage
- 30X20
Listing Price History
Date
Event
Price
% Change
$ (+/-)
Mar 17, 2019
Price Changed
$519,000
-1%
-$4,000
Mar 05, 2019
Price Changed
$523,000
-1%
-$6,000
Feb 22, 2019
Listed
$529,000
-
-
Disclaimer: Listings Courtesy of “My Florida Regional MLS DBA Stellar MLS © 2026. IDX information is provided exclusively for consumers personal, non-commercial use and may not be used for any other purpose other than to identify properties consumers may be interested in purchasing. All information provided is deemed reliable but is not guaranteed and should be independently verified. Last Updated: 2/3/26 19:09



Description