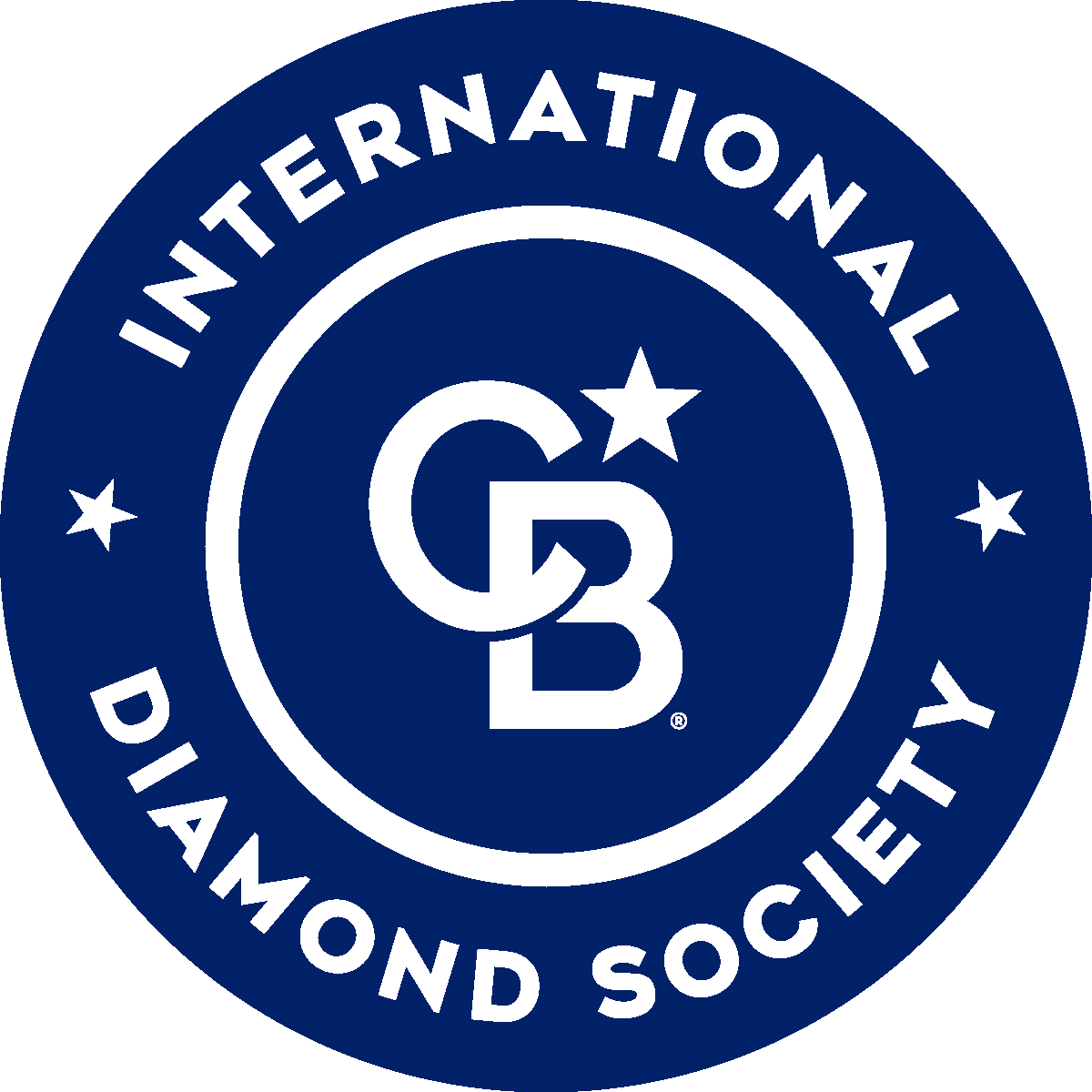


Sold
Listing Courtesy of:  STELLAR / Horizon Realty International - Contact: 941-238-0953
STELLAR / Horizon Realty International - Contact: 941-238-0953
 STELLAR / Horizon Realty International - Contact: 941-238-0953
STELLAR / Horizon Realty International - Contact: 941-238-0953 4828 Central Park Boulevard Bradenton, FL 34211
Sold on 08/08/2024
$525,000 (USD)
MLS #:
A4609636
A4609636
Taxes
$7,303(2023)
$7,303(2023)
Lot Size
9,217 SQFT
9,217 SQFT
Type
Single-Family Home
Single-Family Home
Year Built
2015
2015
County
Manatee County
Manatee County
Listed By
Ricki Rubin, Horizon Realty International, Contact: 941-238-0953
Bought with
Melissa Estep, Coldwell Banker Realty
Melissa Estep, Coldwell Banker Realty
Source
STELLAR
Last checked Feb 4 2026 at 3:09 AM GMT+0000
STELLAR
Last checked Feb 4 2026 at 3:09 AM GMT+0000
Bathroom Details
- Full Bathrooms: 2
- Half Bathroom: 1
Interior Features
- Unfurnished
- Bonus Room
- Window Treatments
- Appliances: Dishwasher
- Appliances: Electric Water Heater
- Appliances: Disposal
- Appliances: Microwave
- Appliances: Dryer
- Appliances: Range
- Appliances: Refrigerator
- Appliances: Washer
- Eat-In Kitchen
- Crown Molding
- Primarybedroom Upstairs
Subdivision
- Central Park Subphase A-1A
Property Features
- Foundation: Slab
Heating and Cooling
- Central
- Electric
- Central Air
Homeowners Association Information
- Dues: $547/Quarterly
Flooring
- Carpet
- Tile
Exterior Features
- Block
- Stucco
- Roof: Shingle
Utility Information
- Utilities: Public, Water Source: Public, Natural Gas Available
- Sewer: Public Sewer
School Information
- Elementary School: Gullett Elementary
- Middle School: Dr Mona Jain Middle
- High School: Lakewood Ranch High
Garage
- 21X20
Living Area
- 2,084 sqft
Listing Price History
Date
Event
Price
% Change
$ (+/-)
May 17, 2024
Listed
$564,900
-
-
Additional Information: Horizon Realty International | 941-238-0953
Disclaimer: Listings Courtesy of “My Florida Regional MLS DBA Stellar MLS © 2026. IDX information is provided exclusively for consumers personal, non-commercial use and may not be used for any other purpose other than to identify properties consumers may be interested in purchasing. All information provided is deemed reliable but is not guaranteed and should be independently verified. Last Updated: 2/3/26 19:09



Description