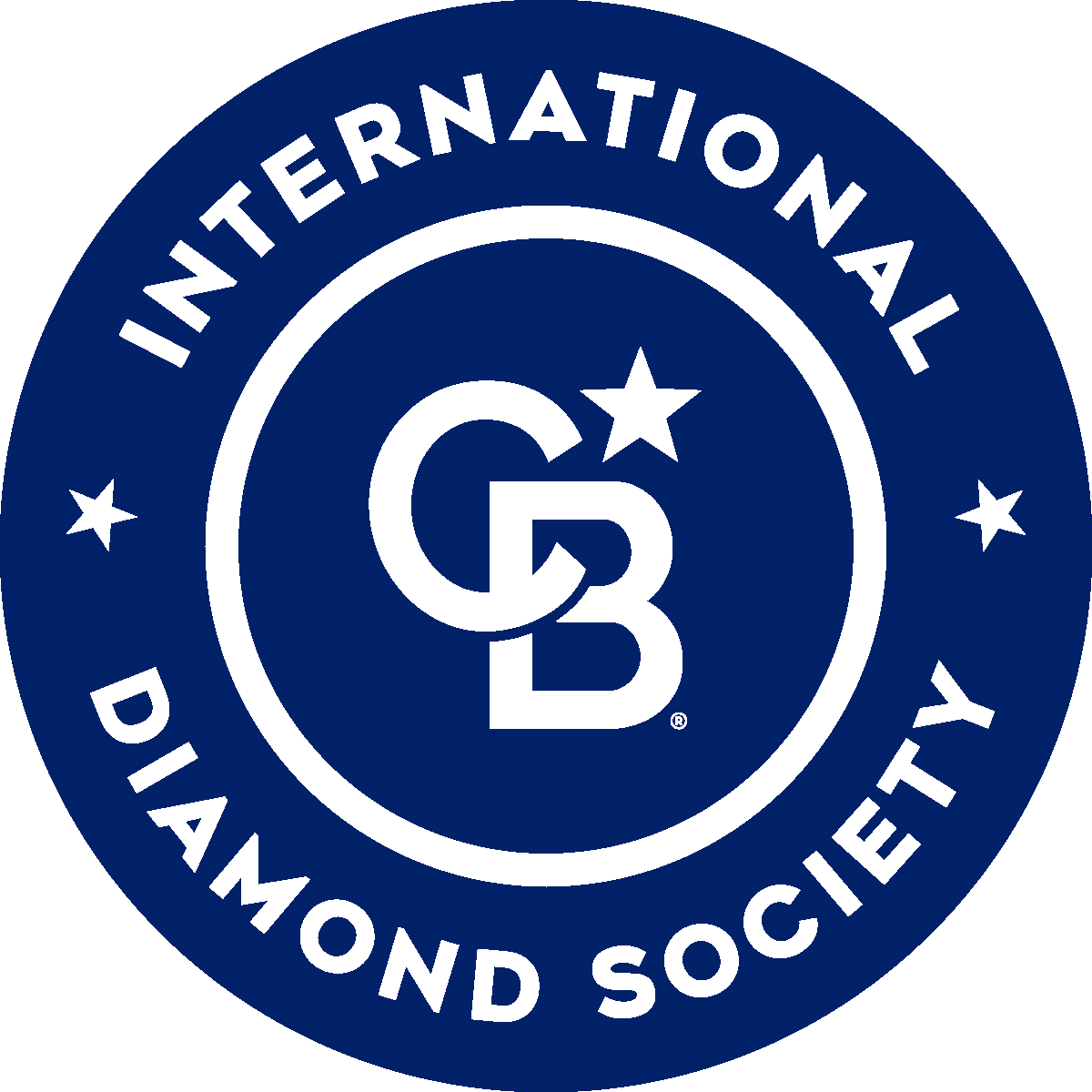


Sold
Listing Courtesy of:  STELLAR / Coldwell Banker Realty
STELLAR / Coldwell Banker Realty
 STELLAR / Coldwell Banker Realty
STELLAR / Coldwell Banker Realty 6142 36th Lane E Bradenton, FL 34203
Sold on 08/31/2022
$500,000 (USD)
Description
MLS #:
A4538276
A4538276
Taxes
$3,330(2021)
$3,330(2021)
Lot Size
6,500 SQFT
6,500 SQFT
Type
Single-Family Home
Single-Family Home
Year Built
2002
2002
Style
Ranch
Ranch
Views
Trees/Woods
Trees/Woods
County
Manatee County
Manatee County
Listed By
Alex Ley, Coldwell Banker Realty
Bought with
Melissa Estep, Coldwell Banker Realty
Melissa Estep, Coldwell Banker Realty
Source
STELLAR
Last checked Feb 4 2026 at 3:09 AM GMT+0000
STELLAR
Last checked Feb 4 2026 at 3:09 AM GMT+0000
Bathroom Details
- Full Bathrooms: 2
Interior Features
- Formal Dining Room Separate
- Inside Utility
- Unfurnished
- Split Bedroom
- Den/Library/Office
- Crown Molding
- Living Room/Dining Room Combo
- Window Treatments
- Appliances: Dishwasher
- Appliances: Electric Water Heater
- Open Floorplan
- Appliances: Disposal
- Appliances: Microwave
- Appliances: Dryer
- Appliances: Ice Maker
- Master Bedroom Main Floor
- Walk-In Closet(s)
- Appliances: Range
- Appliances: Refrigerator
- Appliances: Washer
- Stone Counters
- Solid Surface Counters
- Built-In Features
Subdivision
- Regal Oaks
Lot Information
- Sidewalk
- Level
- Paved
- Private
Property Features
- Foundation: Slab
Heating and Cooling
- Central
- Electric
- Central Air
Homeowners Association Information
- Dues: $600/Annually
Flooring
- Wood
- Tile
Exterior Features
- Block
- Stucco
- Roof: Shingle
Utility Information
- Utilities: Water Source: Public, Electricity Available, Cable Connected, Electricity Connected, Sewer Connected, Cable Available, Underground Utilities, Water Available
- Sewer: Public Sewer
School Information
- Elementary School: Kinnan Elementary
- Middle School: Sara Scott Harllee Middle
- High School: Braden River High
Parking
- Driveway
- Underground
- Ground Level
Living Area
- 1,823 sqft
Listing Price History
Date
Event
Price
% Change
$ (+/-)
Aug 01, 2022
Price Changed
$499,900
-9%
-$49,100
Jun 08, 2022
Listed
$549,000
-
-
Disclaimer: Listings Courtesy of “My Florida Regional MLS DBA Stellar MLS © 2026. IDX information is provided exclusively for consumers personal, non-commercial use and may not be used for any other purpose other than to identify properties consumers may be interested in purchasing. All information provided is deemed reliable but is not guaranteed and should be independently verified. Last Updated: 2/3/26 19:09



Great room is open to the gourmet kitchen with newer cabinetry , quarts countertops with huge island and bar seating ,stainless appliances purchased in 2016, make this a great gathering place. Perfect entertaining! Brazilian cherry wood flooring, crown moldings, large sliders, fresh exterior paint, new roof, A/C installed 2019 are just a few of the upgrades completed. True 3 bedroom plus den. Master has access to back patio and outside pavers. Large master on suite and walk in closet. Low HOA fees. Weather enjoying a quiet night at home or entertaining friends, this home will not disappoint. Welcome home.