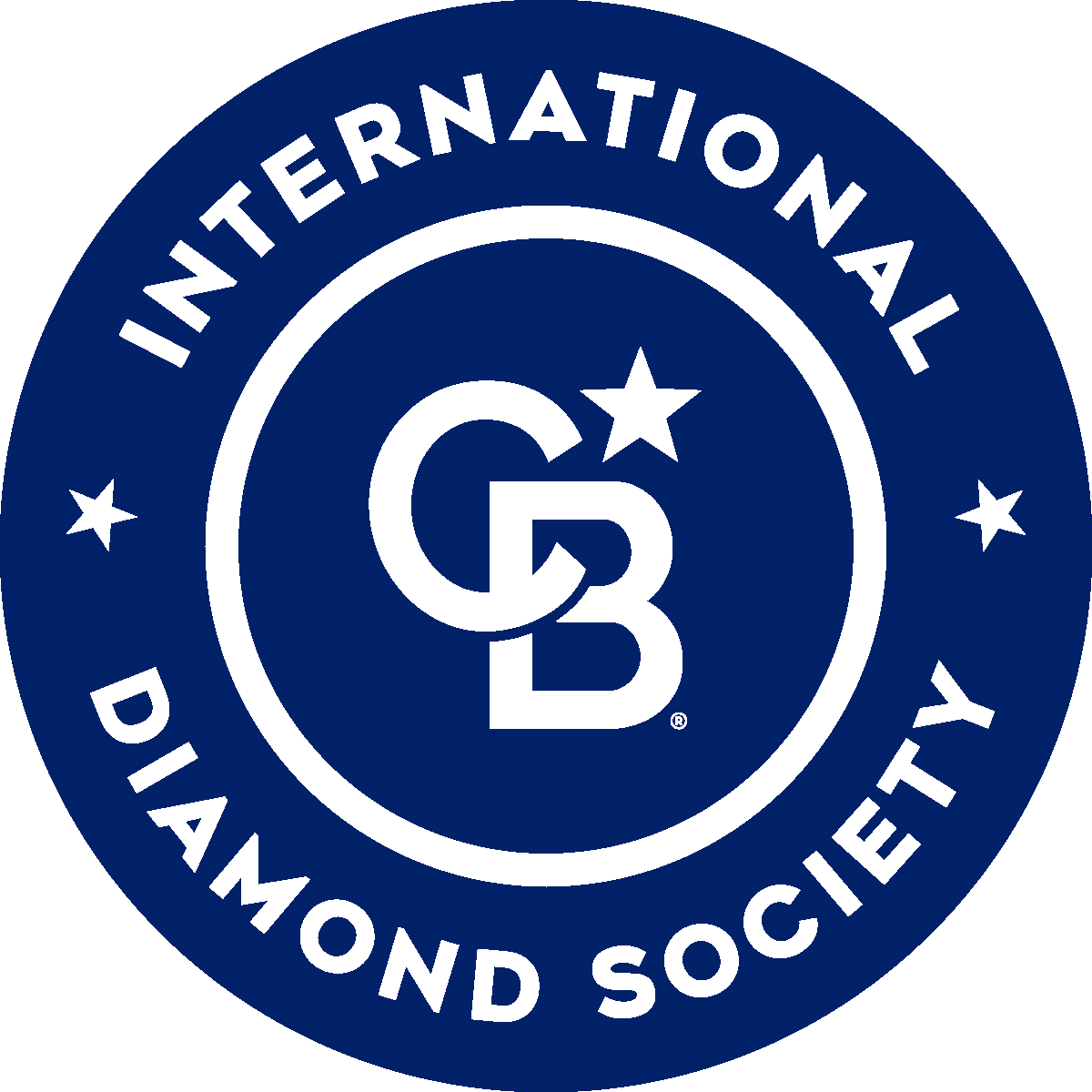


Sold
Listing Courtesy of:  STELLAR / Bright Realty
STELLAR / Bright Realty
 STELLAR / Bright Realty
STELLAR / Bright Realty 6719 63rd Terrace E Bradenton, FL 34203
Sold on 10/01/2013
$302,000 (USD)
MLS #:
A3982033
A3982033
Taxes
$2,508(2012)
$2,508(2012)
Lot Size
8,564 SQFT
8,564 SQFT
Type
Single-Family Home
Single-Family Home
Year Built
2003
2003
Style
Ranch
Ranch
Views
Trees/Woods
Trees/Woods
County
Manatee County Co.
Manatee County Co.
Listed By
Jana Miracle, Bright Realty
Bought with
Melissa Estep, Realtyteam.com, Inc.
Melissa Estep, Realtyteam.com, Inc.
Source
STELLAR
Last checked Feb 4 2026 at 7:08 AM GMT+0000
STELLAR
Last checked Feb 4 2026 at 7:08 AM GMT+0000
Bathroom Details
- Full Bathrooms: 2
Interior Features
- Formal Dining Room Separate
- Eating Space In Kitchen
- Inside Utility
- Unfurnished
- Kitchen/Family Room Combo
- Formal Living Room Separate
- Crown Molding
- Built In Features
- Walk-In Closet(s)
- Window Treatments
- Appliances: Dishwasher
- Appliances: Refrigerator
- Ceiling Fans(s)
- Open Floorplan
- Appliances: Disposal
- Appliances: Microwave
- Appliances: Range
- High Ceiling(s)
- Appliances: Oven
- Appliances: Exhaust Fan
- Appliances: Microwave Hood
- Appliances: Gas Water Heater
- Appliances: Energy Star Qualified Dishwasher
- Appliances: Energy Star Qualified Refrigerator
Subdivision
- Water Oak Unit 2
Lot Information
- Street Paved
- Sidewalk
- In County
- Conservation Area
Property Features
- Foundation: Slab
Heating and Cooling
- Central
- Electric
- Central Air
Pool Information
- Screen Enclosure
- Tile
- Child Safety Fence
- Indoor
Homeowners Association Information
- Dues: $450
Flooring
- Ceramic Tile
- Carpet
Exterior Features
- Block
- Stucco
- Roof: Shingle
Utility Information
- Utilities: Public
- Sewer: Public Sewer
- Fuel: Electric, Central
- Energy: Irrigation-Reclaimed Water, Appliances, Ventilation
School Information
- Elementary School: Tara Elementary
- Middle School: Braden River Middle
- High School: Braden River High
Parking
- Garage Door Opener
- Driveway
- On Street
Listing Price History
Date
Event
Price
% Change
$ (+/-)
Jul 27, 2013
Listed
$310,000
-
-
Disclaimer: Listings Courtesy of “My Florida Regional MLS DBA Stellar MLS © 2026. IDX information is provided exclusively for consumers personal, non-commercial use and may not be used for any other purpose other than to identify properties consumers may be interested in purchasing. All information provided is deemed reliable but is not guaranteed and should be independently verified. Last Updated: 2/3/26 23:08



Description