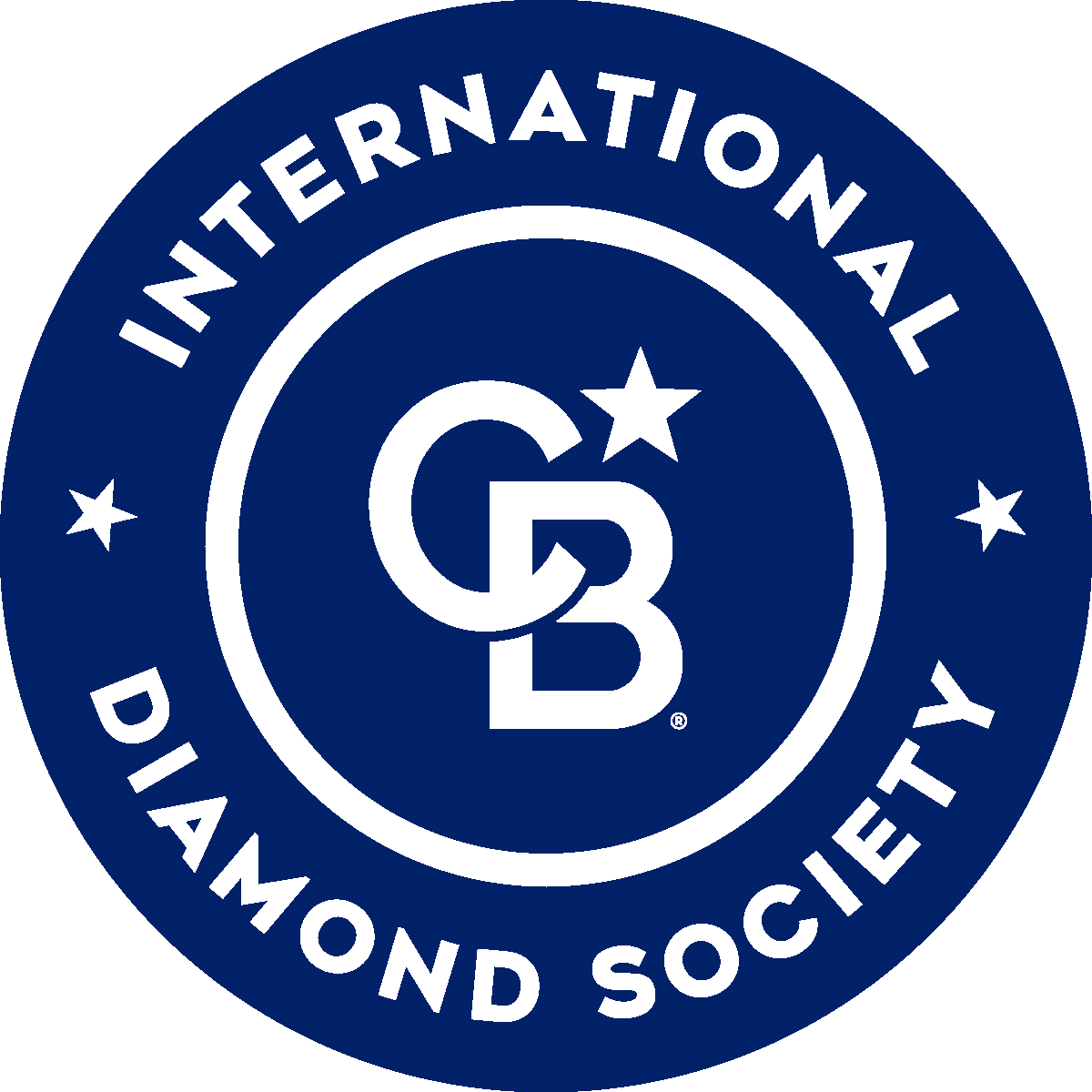


Sold
Listing Courtesy of:  STELLAR / Better Homes & Gardens Atchley
STELLAR / Better Homes & Gardens Atchley
 STELLAR / Better Homes & Gardens Atchley
STELLAR / Better Homes & Gardens Atchley 10920 79th Street E Parrish, FL 34219
Sold on 03/03/2017
$251,000 (USD)
MLS #:
A4171887
A4171887
Taxes
$2,134(2016)
$2,134(2016)
Lot Size
6,874 SQFT
6,874 SQFT
Type
Single-Family Home
Single-Family Home
Year Built
2016
2016
Views
Water
Water
County
Manatee Co.
Manatee Co.
Listed By
Alana Jeltema, Better Homes & Gardens Atchley
Bought with
Melissa Estep, Coldwell Banker
Melissa Estep, Coldwell Banker
Source
STELLAR
Last checked Feb 4 2026 at 6:08 AM GMT+0000
STELLAR
Last checked Feb 4 2026 at 6:08 AM GMT+0000
Bathroom Details
- Full Bathrooms: 2
- Half Bathroom: 1
Interior Features
- Great Room
- Inside Utility
- Attic
- Unfurnished
- Split Bedroom
- Stone Counters
- Kitchen/Family Room Combo
- Solid Wood Cabinets
- In Wall Pest System
- Den/Library/Office
- Furnished
- Walk-In Closet(s)
- Appliances: Dishwasher
- Appliances: Refrigerator
- Appliances: Washer
- Ceiling Fans(s)
- Appliances: Disposal
- Appliances: Microwave
- Appliances: Range
- Appliances: Dryer
- Appliances: Convection Oven
- Appliances: Microwave Hood
- Appliances: Energy Star Qualified Dishwasher
- Appliances: Energy Star Qualified Refrigerator
Subdivision
- Copperstone
Lot Information
- Street Paved
- Sidewalk
- Street Private
- In County
- Unincorporated
Property Features
- Foundation: Slab
Heating and Cooling
- Central
- Radiant Ceiling
- Central Air
Homeowners Association Information
- Dues: $358
Flooring
- Ceramic Tile
- Carpet
Exterior Features
- Block
- Stucco
- Roof: Shingle
Utility Information
- Utilities: Public
- Sewer: Public Sewer
- Fuel: Central, Radiant Ceiling
- Energy: Irrigation-Reclaimed Water, Fl. Friendly/Native Landscape, Insulation, Appliances, Thermostat, Ventilation, No/Low Voc Paint/Finish, Low-Flow Fixtures
School Information
- Elementary School: Virgil Mills Elementary
- Middle School: Buffalo Creek Middle
- High School: Palmetto High
Listing Price History
Date
Event
Price
% Change
$ (+/-)
Jan 23, 2017
Price Changed
$252,000
-2%
-$5,000
Dec 09, 2016
Listed
$257,000
-
-
Disclaimer: Listings Courtesy of “My Florida Regional MLS DBA Stellar MLS © 2026. IDX information is provided exclusively for consumers personal, non-commercial use and may not be used for any other purpose other than to identify properties consumers may be interested in purchasing. All information provided is deemed reliable but is not guaranteed and should be independently verified. Last Updated: 2/3/26 22:08



Description