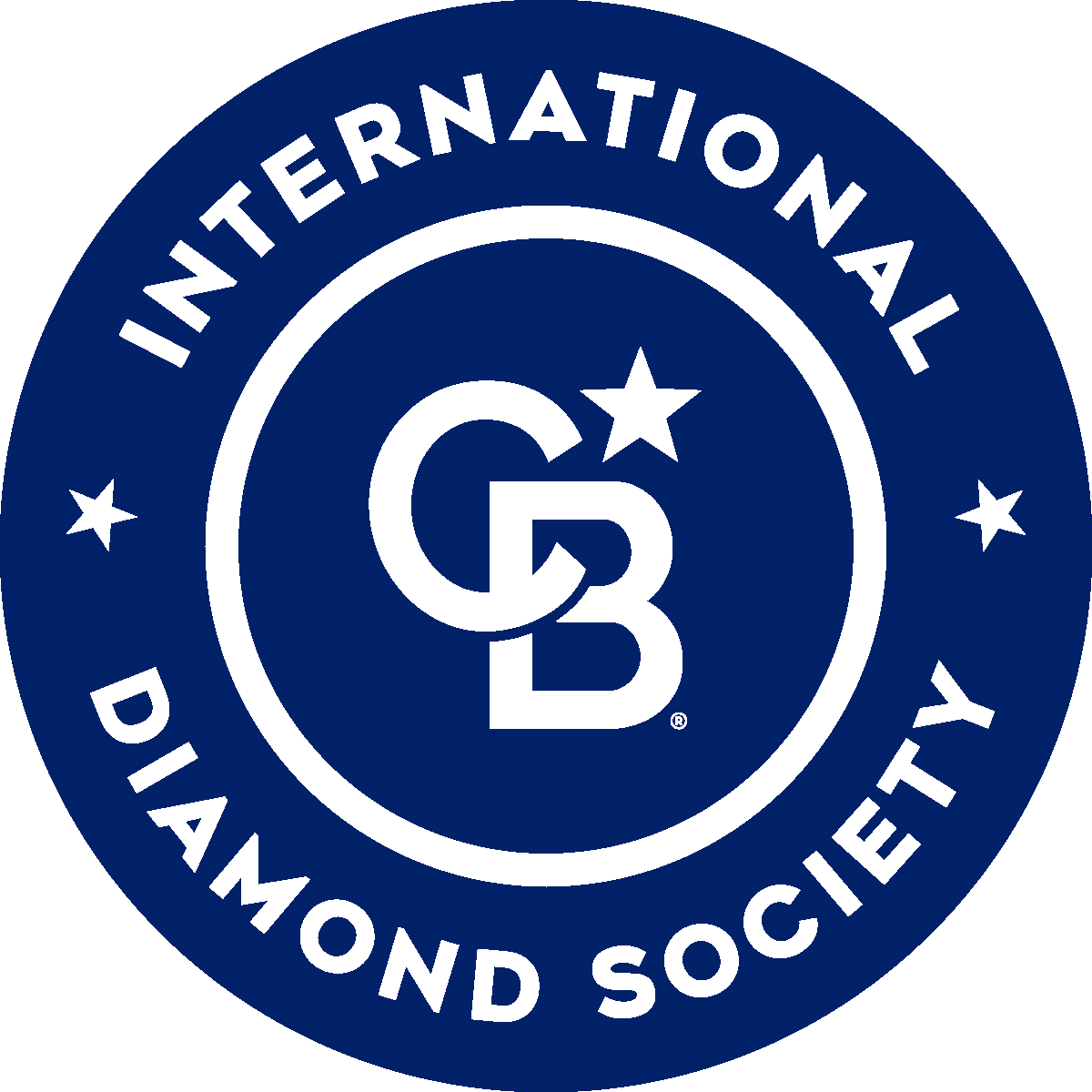


Sold
Listing Courtesy of:  STELLAR / Park Square Realty - Contact: 407-529-3000
STELLAR / Park Square Realty - Contact: 407-529-3000
 STELLAR / Park Square Realty - Contact: 407-529-3000
STELLAR / Park Square Realty - Contact: 407-529-3000 11320 Gallatin Trail Parrish, FL 34219
Sold on 08/11/2023
$433,340 (USD)
MLS #:
O6095987
O6095987
Taxes
$4,332(2022)
$4,332(2022)
Lot Size
7,474 SQFT
7,474 SQFT
Type
Single-Family Home
Single-Family Home
Year Built
2022
2022
Views
Water, Trees/Woods
Water, Trees/Woods
County
Manatee County
Manatee County
Listed By
Suresh Gupta, Park Square Realty, Contact: 407-529-3000
Bought with
Melissa Estep, Coldwell Banker Realty
Melissa Estep, Coldwell Banker Realty
Source
STELLAR
Last checked Feb 4 2026 at 3:09 AM GMT+0000
STELLAR
Last checked Feb 4 2026 at 3:09 AM GMT+0000
Bathroom Details
- Full Bathrooms: 2
Interior Features
- Unfurnished
- Appliances: Dishwasher
- Appliances: Electric Water Heater
- Open Floorplan
- Appliances: Disposal
- Appliances: Microwave
- Appliances: Range
- Solid Surface Counters
- Tray Ceiling(s)
- High Ceilings
- Kitchen/Family Room Combo
Subdivision
- North River Ranch
Lot Information
- Sidewalk
- Paved
Property Features
- Foundation: Slab
Heating and Cooling
- Central
- Electric
- Exhaust Fan
- Central Air
Pool Information
- Other
Homeowners Association Information
- Dues: $85/Annually
Flooring
- Carpet
- Ceramic Tile
Exterior Features
- Block
- Stucco
- Wood Frame
- Roof: Shingle
Utility Information
- Utilities: Sprinkler Recycled, Public, Water Source: Public, Electricity Available, Electricity Connected, Street Lights, Cable Available, Phone Available, Underground Utilities
- Sewer: Public Sewer
School Information
- Elementary School: Barbara A. Harvey Elementary
- Middle School: Buffalo Creek Middle
- High School: Parrish Community High
Parking
- Garage Door Opener
- Driveway
- Ground Level
Living Area
- 1,850 sqft
Listing Price History
Date
Event
Price
% Change
$ (+/-)
May 02, 2023
Price Changed
$433,350
0%
-$640
Mar 22, 2023
Price Changed
$433,990
-1%
-$2,360
Mar 10, 2023
Listed
$436,350
-
-
Additional Information: Park Square Realty | 407-529-3000
Disclaimer: Listings Courtesy of “My Florida Regional MLS DBA Stellar MLS © 2026. IDX information is provided exclusively for consumers personal, non-commercial use and may not be used for any other purpose other than to identify properties consumers may be interested in purchasing. All information provided is deemed reliable but is not guaranteed and should be independently verified. Last Updated: 2/3/26 19:09



Description