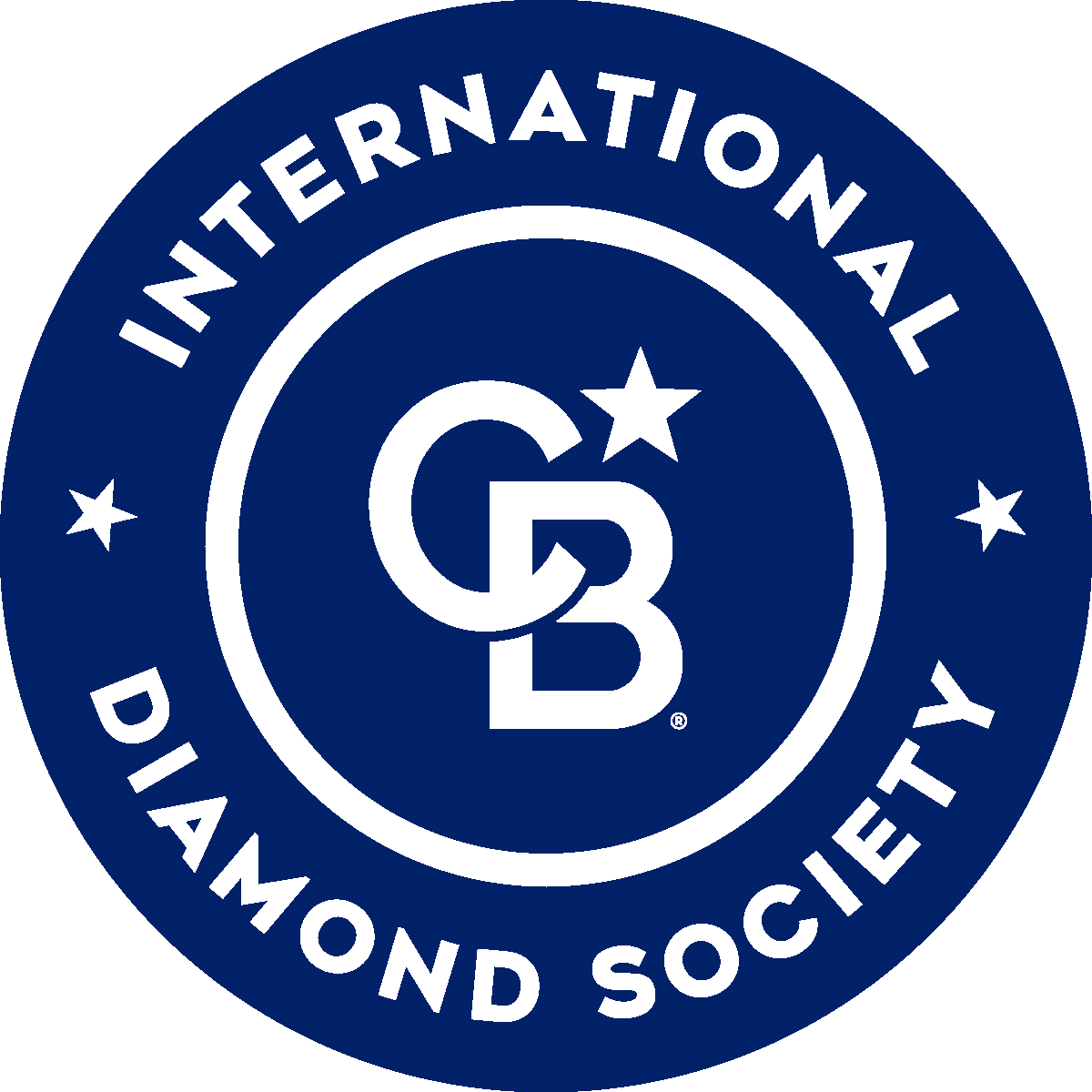Sold
Listing Courtesy of:  STELLAR / Coldwell Banker Realty / Melissa Estep
STELLAR / Coldwell Banker Realty / Melissa Estep
 STELLAR / Coldwell Banker Realty / Melissa Estep
STELLAR / Coldwell Banker Realty / Melissa Estep 8156 Villa Grande Court Sarasota, FL 34243
Sold on 09/24/2010
$248,000 (USD)
MLS #:
M5810899
M5810899
Taxes
$3,340(2009)
$3,340(2009)
Lot Size
3,598 SQFT
3,598 SQFT
Type
Townhouse
Townhouse
Year Built
2007
2007
Views
Pool
Pool
County
Manatee County
Manatee County
Listed By
Melissa Estep, Coldwell Banker Realty
Bought with
Craig Cerreta, Signature Sothebys Internat'l
Craig Cerreta, Signature Sothebys Internat'l
Source
STELLAR
Last checked Feb 4 2026 at 6:08 AM GMT+0000
STELLAR
Last checked Feb 4 2026 at 6:08 AM GMT+0000
Bathroom Details
- Full Bathrooms: 2
- Half Bathroom: 1
Interior Features
- Solid Wood Cabinets
- Loft
- Solid Surface Counters
- Den/Library/Office
- Walk-In Closet(s)
- Appliances: Dishwasher
- Appliances: Electric Water Heater
- Appliances: Refrigerator
- Appliances: Washer
- Ceiling Fans(s)
- Appliances: Disposal
- Appliances: Microwave
- Appliances: Range
- Appliances: Dryer
- Tray Ceiling(s)
Subdivision
- Sonoma Ph I
Lot Information
- Cul-De-Sac
Heating and Cooling
- Central Air
Homeowners Association Information
- Dues: $365
Flooring
- Ceramic Tile
- Carpet
Exterior Features
- Block
- Stucco
- Roof: Tile
School Information
- Elementary School: Kinnan Elementary
- Middle School: Braden River Middle
- High School: Braden River High
Listing Price History
Date
Event
Price
% Change
$ (+/-)
Feb 12, 2020
Price Changed
$257,900
0%
-$1,000
Feb 09, 2010
Listed
$258,900
-
-
Disclaimer: Listings Courtesy of “My Florida Regional MLS DBA Stellar MLS © 2026. IDX information is provided exclusively for consumers personal, non-commercial use and may not be used for any other purpose other than to identify properties consumers may be interested in purchasing. All information provided is deemed reliable but is not guaranteed and should be independently verified. Last Updated: 2/3/26 22:08



Description